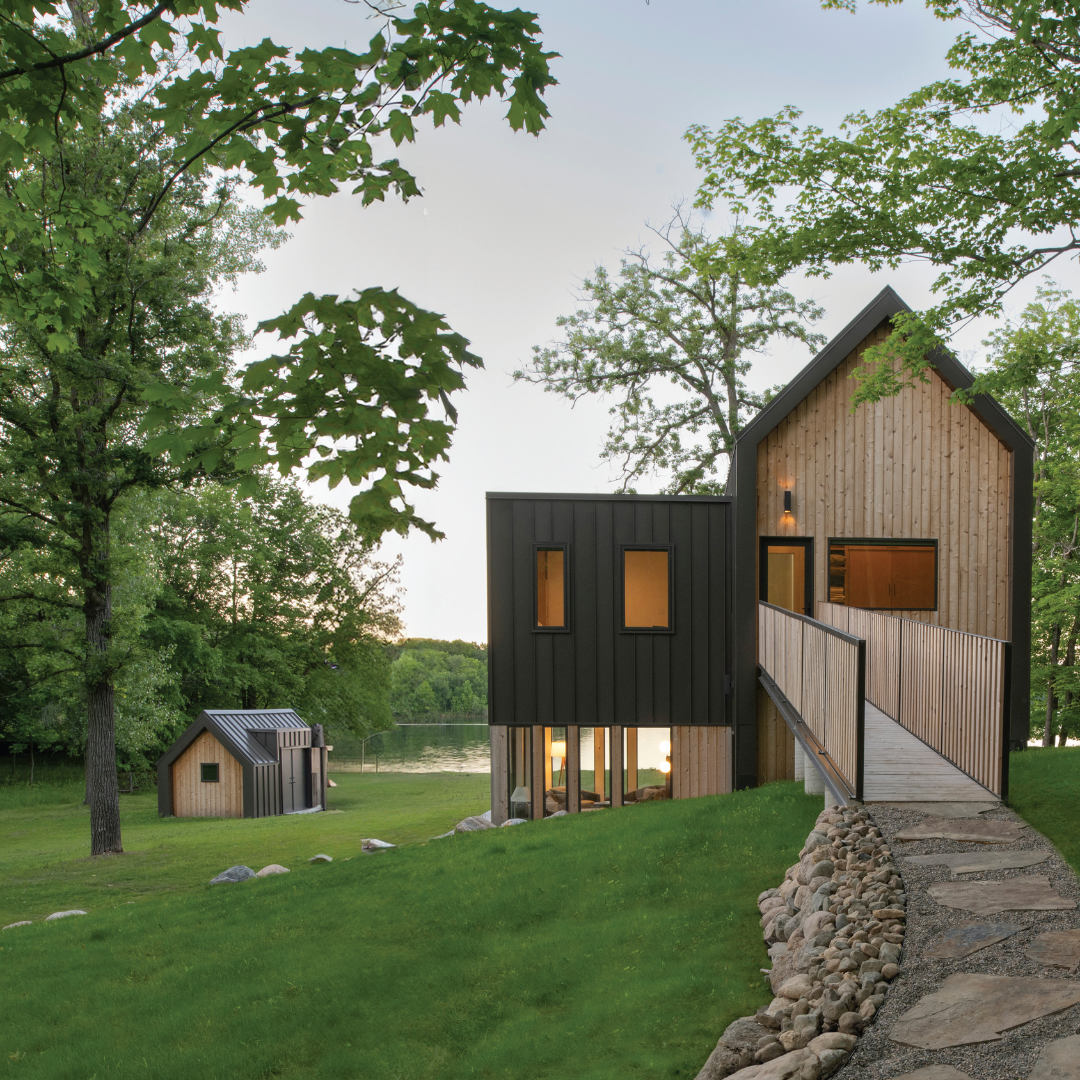Bridging Woods & Wetlands with Craftwell Architecture + Construction
Perched on the shores of Minnesota’s Lake Seven, this family cabin by Craftwell Architecture + Construction beautifully bridges woods and wetlands with Nordic design and Midwest influence. Rooted in the Hygge principles of Scandinavian architecture, its 1,800 square feet directs a right-sized retreat crafted for clean lines and cozy vibes. Welcome home to full nature immersion without disruption — friendly neighbors to nearly five acres of untouched forestry, wetlands, and crystal-clear waters.
by TRACY NICHOLSON
photos by SCOTT AMUDSON
Bring your weird, wild, and wonderous self for a magical getaway that swaps spreadsheets for s’mores and deadlines for dance parties. At this beach, childish games rule, inner peace wins, and unicorn floaties are calling your name — along with a few merit badges you never knew your grown-up heart needed.
The homeowner's goals aligned with the Hygge principles of Scandinavian architecture, relating more to cozy and well done versus large and overdone. In fact, the family had been living in a small existing guest cabin tucked into the trees of the back lot for several years.
"The client and our firm have an affinity for clean and intentional design that is beautiful and simple," explained Hawley. "We were certainly in alignment with the team’s Scandinavian heritage and design sensibilities."
Hygge Home
Craftwell Architecture + Construction began building this three-bedroom, two-and-a-half bath lake home in 2022, led by Principal Architect and designer Chris Hawley, project managers Brittany Dawson and Grant Simonson, and construction manager Alex Huber.
One year later, the two-story lake home—with a second-story bridge and partial lakeside walk-out—was ready for family fun in the sun.
Although the site was expansive, Craftwell strategically chose the top of a small hill for the build site, challenged with land positioned up against wetlands and soils that dictated a very small buildable area.
The hill emerged as the only viable spot near the lake that would allow for a traditional foundation. The private wetlands were initially difficult for new construction planning but advantageous for the outcome, forging a natural buffer between neighbors and a beautiful backdrop that inspired Craftwell’s strategic positioning of the porch.
Craftwell Architecture + Construction Team
(FROM LEFT TO RIGHT) Chris Hawley, Brittany Dawson, Grant Simonson, Alex Huber
“IT WAS ALWAYS OUR INTENT TO LEAVE THE NATURAL ENVIRONMENT AS CLOSE TO ‘NATURAL’ AS POSSIBLE.”
Bridged Brilliance
To organically integrate new construction into established forestry, Craftwell utilized cedar and standing-seam metal on the exterior. Hawley describes the home’s pitched style as a Nordic-inspired aesthetic that has threads of contemporary North Dakota and Minnesota influence.
“The exterior is all about the metal’s contrasting durability against the natural and timeless material of cedar — warmth that is performance-driven and ages well over time.”
Craftwell’s treehouse-style bridge is more than a wanderlust walk, primarily designed to allow guests direct access to the second-floor bedrooms, without the task of hauling suitcases upstairs.
“It’s a functional architectural feature that enhances the entry experience while allowing preservation of the hillside and existing trees,” said Hawley. “It was always our intent to leave the natural environment as close to ‘natural’ as possible,” explained Hawley.
Hilltop Haven
After a walk across the bridge, guests see inside the peak of the 18-foot pitch, welcomed to upper-level living with three bedrooms and white oak flooring finished in place by Materia Hardwoods.
Upon entry, Craftwell designed the space to be adaptable. By day, the owners use this area as an office and mudroom, and by night, it transforms into a guest suite with the help of a cleverly integrated Murphy bed.
Shore Floor
Another area designed to efficiently adapt is the cozy ground level with durable concrete flooring, featuring a full kitchen with an expandable dining space. Here, Craftwell chose modern lines in white oak cabinetry built by Paul Allen, with clean detailing and simple white Quartz countertops.
Beyond the kitchen is a fireside sunroom in proximity to a small mudroom, mechanical room, and sauna. With clever use of space, the powder room is tucked into the back of the glazed brick fireplace.
Craftwell’s Hygge concept for the fireside sunroom centers around immersion into wetland and lake views, with patterning of glass playing off the random patterning of trees.
“This is a bug-free and clean space to watch the natural environment and weather change… it’s very cozy, flexible, and beautiful,” said Hawley.
“WE WANTED THE WINDOWS TO WRAP AROUND THE WETLAND AND PEOPLE TO WRAP AROUND THE CENTRAL HEARTH.”
Boathouse Beauty
Replicating the main cabin’s material contrast and Scandinavian architecture on a smaller scale, the boathouse shed completes the site’s cohesive design.
“It’s a ‘mama bear’ cabin and ‘baby bear’ shed situation,” explained Hawley. “A shed with no relation to the cabin would have taken away from the cabin. It had to have the same level of design as the cabin.”
“THIS CABIN HAS EVERYTHING A FAMILY OF FOUR WOULD NEED IN A 1,800-SQUARE-FOOT SPACE. IT’S FLEXIBLE, RELAXING, BEAUTIFUL, AND COZY — IT HITS ON ALL THE HYGGE PRINCIPLES.”
DESIGN DETAILS:
Architecture, Interior Design & Construction: Craftwell Architecture + Construction
Upper-Level Flooring: White Oak, Materia Hardwoods
Main-Floor Flooring: Specialty Concrete + Craftwell Architecture + Construction
Wood Banisters: White Oak + fabricated steel
Lighting: Schoolhouse, Lumens
Cabinetry: White Oak, built by Paul Allen
Stone/Countertops: Quartz, Great Northern Granite
Appliances: GE Profile
Plumbing Fixtures: Moen, Ferguson Home
Two-Sided Fireplace & Brick: Glazed Brick, Hebron Brick Supply
Windows: Source: Pella Impervia
Exterior Siding: Standing Seam by All-Star Roofing & Siding, Cedar by Peasley Construction
Landscaping: Opp Construction
FOR MORE INFORMATION:
Craftwell Architecture + Construction
403 2nd Ave. North | Fargo, ND
701.478.4600 | info@wecraftwell.com














