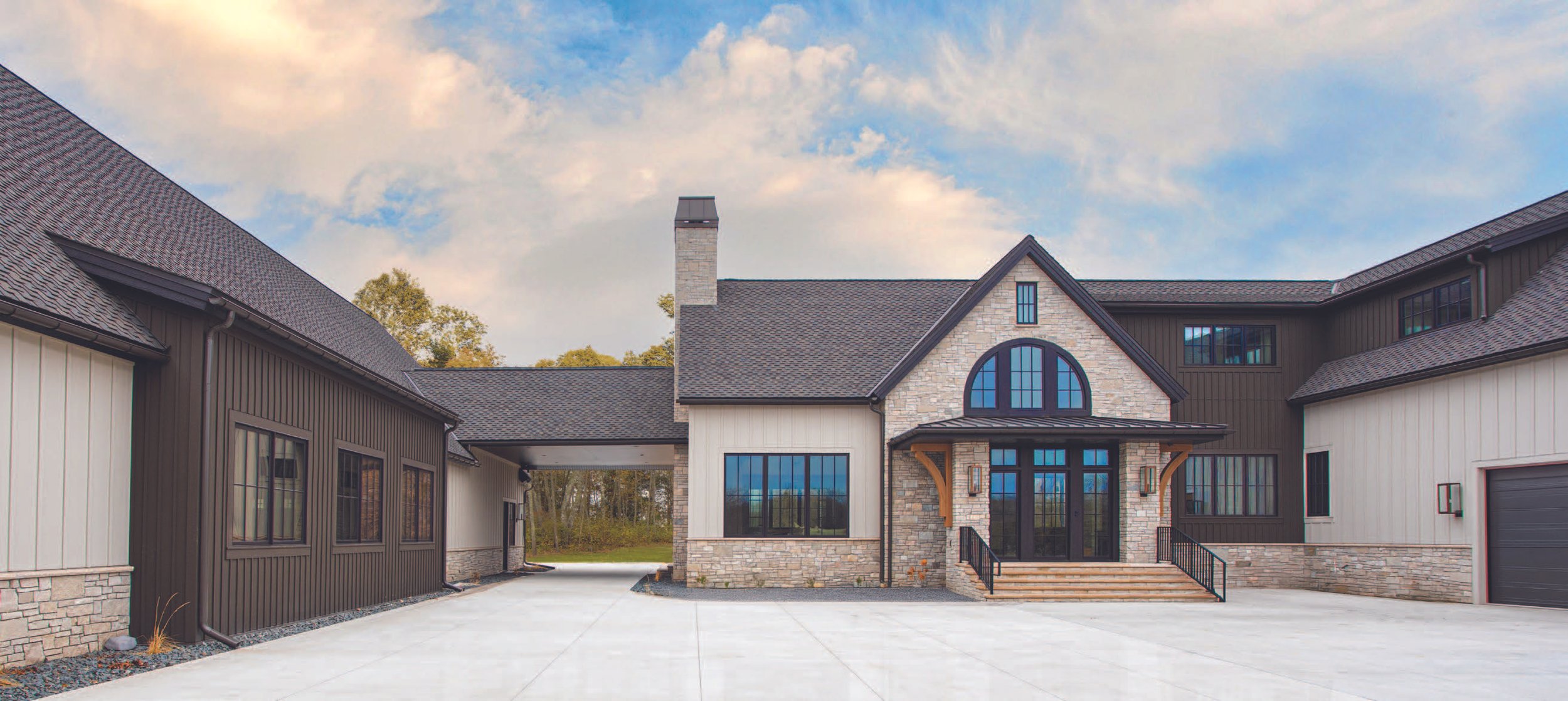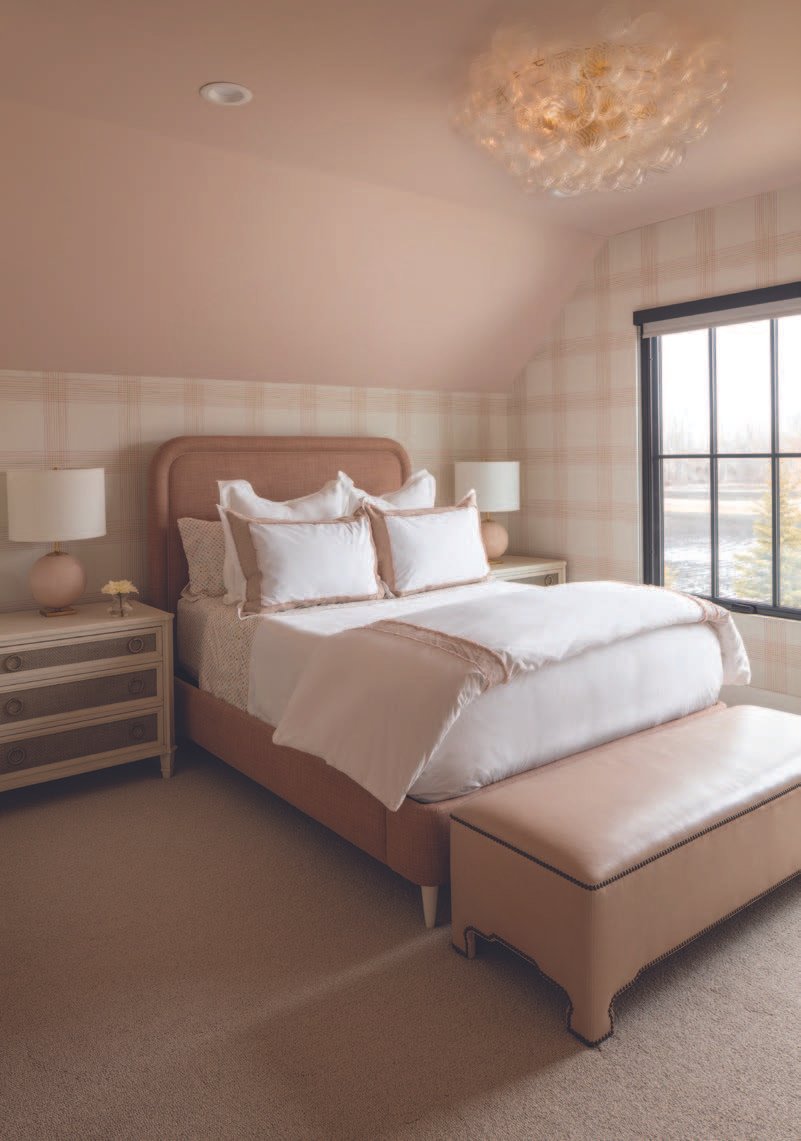Riverside Retreat
With spring’s arrival, we followed a few friends to the riverbanks of North Dakota to tour the extraordinary family home of Devin and Connor McGovern. Inside, McNeal & Friends’ interior designers and co-owners Sydney Fritz and Kendall Neal led an exclusive tour covering two of the three stories within this 11,144-square-foot, seven-bedroom sanctuary. Built by Dietrich Homes, with architectural design by Craftwell Architecture + Construction and interior design by McNeal & Friends — this dream team didn’t just build a home, they nailed a “Modern Belgian Farmhouse” in Midwest’s backyard.
story by TRACY NICHOLSON || photos by DAN FRANCIS
RETIRING TO THE RIVERBANKS
Homeowner Connor McGovern is the co-founder of Fargo’s Able Games with TNT Fitness — an all-inclusive functional fitness competition that celebrates athletes of all abilities, from highly skilled to those with special needs. He and his wife, Devin recently returned to the region to raise their family after spending nearly a decade playing for the Denver Broncos, New Orleans Saints, and New York Jets.
The McGovern’s home emerges gracefully from the woods, thanks to its builder, Dietrich Homes, and architect, Craftwell Architecture + Construction. The design was led by architect and principal Chris Hawley, project manager Grant Simonson, and designer/visualization coordinator Tyler Gefroh — all working hand-in-hand with the McNeal & Friends team from day one.
Leading site design and space planning for the seven-bedroom, 10-bath home, Craftwell worked with McNeal & Friends to forge an overarching architectural aesthetic from exterior to interior, leaning into a fusion of limestone, modern wood forms, and Scandinavian design elements. Dietrich Homes’ area of expertise was in orchestration, coordination, and implementation of the thousands of moving parts and people to bring this one-of-a-kind property to life. “The planning and implementation of the final design on this project between the homeowners, Craftwell, McNeal & Friends, and our Dietrich Homes team was a truly collaborative effort,” said Heather Sagvold, Dietrich Homes’ design consultant.
ARTISTRY IN CARPENTRY
Here, guests are dazzled from door to dining room, greeted by white-washed oak chevron flooring and a dynamic design of arched oak beams and trusses sourced by Dietrich Homes, with finish carpentry by Full Circle Finishing. The arched design theme was set early on and is a signature to the house, contributing an elegantly grand welcome, from driveway arrival to interior living spaces. “In this case, the arches do a beautiful job of softening the hard lines of bold architecture,” added Hawley.
The craftsmanship in the carpentry sets the foundation for the home’s 21-foot barrel vault ceiling, which spans the dining room. “We chose two-tiered chandeliers, mounted high to cast a warm glow across the ceiling, enhancing the space’s ambiance,” explained Neal. The table’s steel blue linen chairs, with simple framing and brass nail head detailing, became the design driver of the palette, ensuring all furnishings were cohesive throughout the open-concept kitchen, dining, and great room. “Integrating the grays in the stone with the oak floors was essential to unifying the overall project," added Fritz.
#GREATROOMGOALS
The vaulted ceilings and arched beams are carried into the great room, revealing an extraordinary limestone wood-burning hearth.
In this family-friendly gathering and hosting space, McNeal & Friends traversed several Markets to choose elegant artwork, pillows, a custom wool rug, large-scale pieces, and stain-resistant furnishings. Everything needed to be scaled to the architecture and owners’ lifestyle.
Just off the great room through sliding bronze and glass-panel doors is one of the home’s offices, embracing backyard views with a color-drenched deep Jade, pulling both green and blue tones inspired by McNeal’s antique rug selection. The moody sentiment extends to the cabinetry and wainscoting, with warm contrast from a custom-stained white oak-topped desk and caramel leather chair.
“The clients were involved in the material selection and furnishings
from the very beginning,” said Fritz. “Her vision was a Modern Belgian Farmhouse, blending transitional elements with the European cozy timbers, sleek window designs, and modern drywall returns.”
CRAFTSMAN KITCHEN
From the barrel-vaulted dining to the kitchen’s 12-foot ceilings, the home’s oak beams continue their influence, sharing attention with McNeal’s over-mortared limestone design and custom-stained rift-cut white oak cabinetry by Wood Specialists’, Beth Kemmer, CKD, CLC.
Kemmer worked closely with McNeal & Friends to create the slim shaker doors, drawer fronts, and paneled appliances with a flush aesthetic, clean finish, and polished nickel plumbing from Ferguson Home.
On the kitchen’s two islands, Kemmer designed taller countertops to accommodate the thicker edge of the honed quartzite tops by Spaulding Stone. The double-island design was a workflow and storage solution determined by the homeowners’ needs, with one designated as a working island and the other an entertaining island with seating.
MORNING GLORY
Neighboring the kitchen is a beautiful, day-lit banquette for casual dining, including built-in bench seating with custom upholstery in a taupe and steel check pattern — complementing McNeal & Friends’ 11-foot breakfast nook table. Here, the team chose two oversized, shaded pendants with interior candelabra detailing. Beyond the banquette, the illuminating focal point is a recessed curio cabinet built within the adjacent limestone wall. Wood Specialists created the custom curio cabinet doors to overlay the interior’s drawer cabinets with minimalist one-inch metal frames.
PANTRY PERFECT
In the home’s butler’s pantry, Wood Specialists worked with McNeal & Friends to create sleek storage solutions with the same custom-stained rift-cut white oak. Kemmer’s design includes pocket doors that open to reveal a spacious appliance garage/pantry-style cabinet for small, daily-use appliances.
MAIN-FLOOR MASTERPIECE
Through an archway branching off the kitchen, is a striking staircase and main-floor primary suite. This staircase was completed by Justin and Jarred Kowalski of Kowalski Brothers Home Improvement. The project was a labor of love equating to nearly a thousand hours, 254 spindle placements, and several late nights, which took the staircase from an inspiration photo to finished product in three months. Contributing to the success was Dietrich Homes' crew, leading collaborative efforts with all the skilled subcontractors. "It’s truly a joy and a privilege to work with them on any project, but especially the McGovern staircase, because of the technical challenge and visually stunning design of it," said Justin Kowalski.
Craftwell ensured the zoning of the suite space was reflective of the needs of a young family while carving out privacy for parents. "Specifically, the primary bedroom and offices have their own private zones focused on the river," explained Hawley.
PRIMARY PROPER
The home’s stunning primary suite was designed by McNeal & Friends, creating a serene retreat that is both elegant and inviting. The selections consist of refined fabrics and alluring leathers, layered with complementary patterns and textured walls in creamy gray grasscloth wallcovering — adding warmth and depth to the space.
Through the bedroom is a glimpse into McNeal & Friends’ primary bath design, featuring several muntin windows and his and hers rift-cut white oak vanities. “For this primary bathroom, our goal was to create a true sanctuary for our clients,” said Neal. “We brought in some fun design elements with interesting materials, textures, and details. The beveled inset mirrors were a key feature – sleek and minimal, they pair perfectly with the tambor-front vanities and reeded glass sconces, bringing everything together for a balanced, inviting feel.”
One of the many focal points is a stunning glass door and arched entrance constructed by Dietrich Homes, leading to a spa-inspired marble tile shower crafted by Francisco Bach of Red River Tile. The primary’s spectacular custom closet was built by Wood Specialists, featuring mirrored doors alongside metal-framed glass-doored cabinetry, lit from within for display. The custom-painted peninsula drawers and bench continue the tambour-reeded panels and slim shaker doors, providing high-style storage.
SUITE DREAMS
The home’s second level features a more traditional nine-foot ceiling, leading to a large laundry room and four dreamy bedroom suites custom-designed for their children. In their daughters’ upstairs wing, McNeal & Friends designed a space filled with classic touches, incorporating charming terracotta and dusty rose hues throughout the suite.
This palette extends to a cozy sofa lounge, a stylish desk area, and the adjoining bathroom, creating a cohesive and inviting atmosphere. In this enchanting room, McNeal & Friends worked with Gene’s Paint & Decorating to install a playful plaid wallcovering that extends to a dusty rose pitched ceiling and fanciful bubble chandelier. Here, the team coordinated the bed frame’s mauve-hued piping to the linens, paint, and artwork.
In the children’s bath, McNeal & Friends chose a hand-painted stone tile, subtly repeating the warmth of the hue within a pink-veined marble shower and playfully patterned tile floor.
While one of the bedrooms and nursery are still in progress, we can share a glimpse into the nursery’s ensuite bath showcasing custom-stained rift-cut white oak, with forest green wainscoting and a whimsical forest friends print wallcovering from McNeal & Friends.
"This is a fantastic project," added Neal. "It not only showcases the McGovern's unique design vision but also the evolution of McNeal & Friends, now working as one team from Fargo to Big Sky, Montana."
DESIGN DETAILS:
Interior Design: Sydney Fritz, Kendall Neal, McNeal & Friends
Interior Elevations Drafting: Lindsay Wright, McNeal & Friends
Architect: Craftwell Architecture + Construction
Home Builder: Dietrich Homes
Cabinetry: Wood Specialists Art, Furnishings, Décor, Rugs, & Lighting: McNeal & Friends
Tile Materials: McNeal & Friends + Onyx Tile Studio, Bozman, MT
Wood Flooring: Custom-Stained White Oak, Kensok’s Hardwood
Staircase: Justin & Jarred Kowalski, Kowalski Bros. Home Improvement
Interior & Exterior Stone Materials: Limestone, Exteriors Direct
Limestone Install: Carson Masonry
Carpet: Carpet World
Countertop & Shower Stone Fabrication & Install: Quartz, Spaulding Stone
Finish Carpentry: Full Circle Finishing
Wallcoverings & Paint: McNeal & Friends, by Gene’s Paint & Decorating
Plumbing Fixtures: Ferguson Home
Exterior Siding: Lemke Home Improvements
Roofing: Allstar Construction
Plumbing: Precision Plumbing & Heating
Windows: Lowen Windows
Fabricated Glass (shower doors): Galaxy Glass
Custom Tile Install: Francisco Bach, Red River Tile
FOR MORE INFORMATION, CONTACT:
McNeal & Friends
3265 45th Street South #128 | Fargo, ND
701.235.0031
mcnealfriends.com
Insta: mcnealfriends
FB: McNeal and Friends























